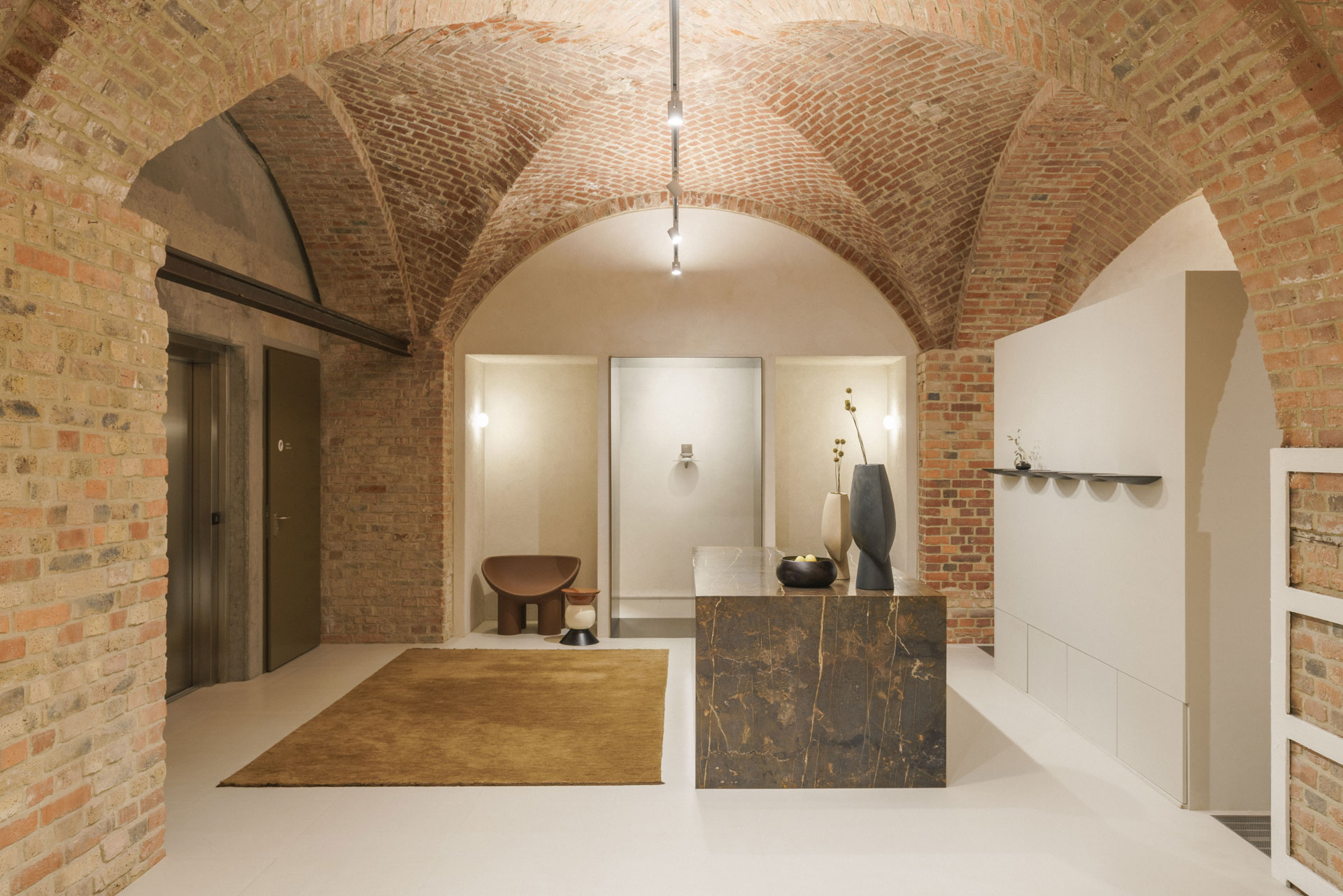It is a place with a special charm. The Hugger Brewery in Poznań is adjacent to the Betonhaus, an early modernist exhibition pavilion from 1911, where a well-known café in the city now operates. Both buildings have been revitalised to a design by CDF Architects. A new spirit was breathed into the dilapidated buildings by the same developer, who realised the residential enclave Perfumiarnia on the former Lechia Pollena site next door. The apartment buildings designed by JEMS Architekci are distinguished by the striking form of their undulating facades and... the view of Wilson Park's greenery.
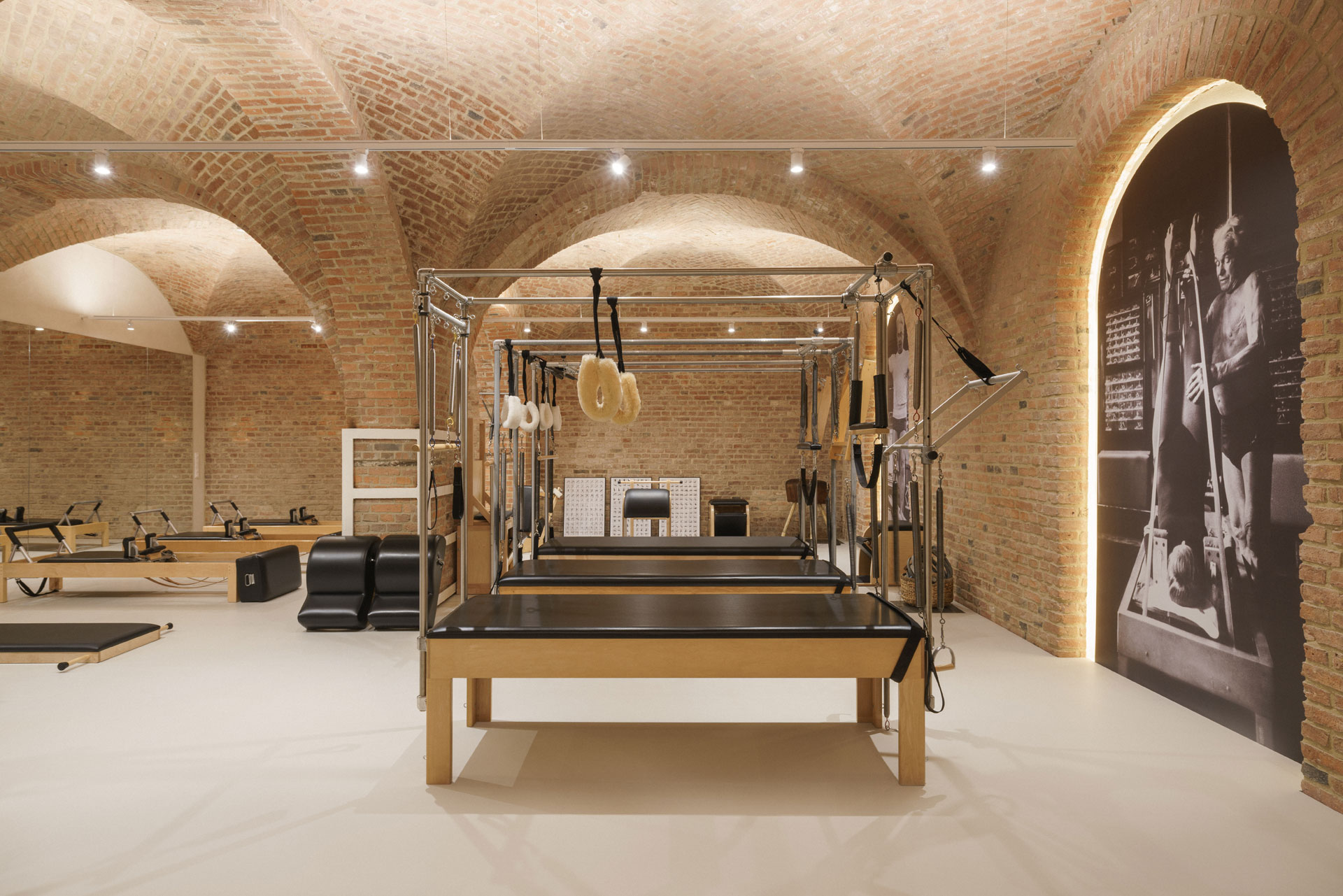

In the basement, where the bricks remember the breath of history and the light weaves like a story, an intimate, focused, almost sacred place was created. On the initiative of Weronika Ratkowska, owner of Pilatesroom, it was created by interior designer Ewelina Jankowska - founder of EV Architects. In such surroundings, exercise becomes a pleasure, especially when training takes place in a really sophisticated space, and you can 'catch your breath' after a physical effort in a specially planned area. Relaxation is guaranteed by Polish furniture from the Bofia collection, which has been repeatedly appreciated by design experts.
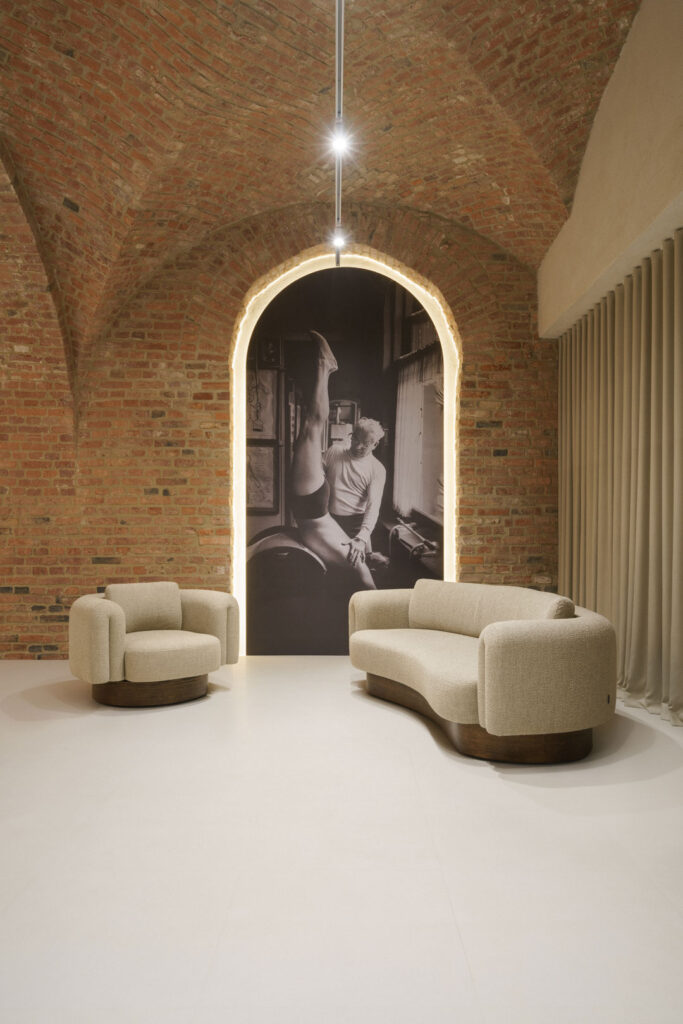
Quality, not quantity
Veronika Ratkowska chose the premises in the Hugger Brewery because of its unique atmosphere, which is also important in terms of exercise. - Pilates is a demanding workout in which quality is most important, not quantity - highlights. - Just as an artist needs the right space to create, so a person needs a place that supports his or her path to inner harmony. This studio is such a place. Design meets philosophy of movement, and body and space coexist in a subtle, sophisticated balance - he says, leading us through the vaulted rooms.
Here we are immersed in a space that is ascetic, yet full of meaning. - Here, Pilates is not just a form of movement. It is the conscious inhabitation of our own body - our one true home. The quality of this inhabitation depends on us: on the movement, thought and eating patterns we choose each day. We are the creators of ourselves - explains Weronika Ratkowska. Even the smallest details of the interior design therefore serve to realise this philosophy.
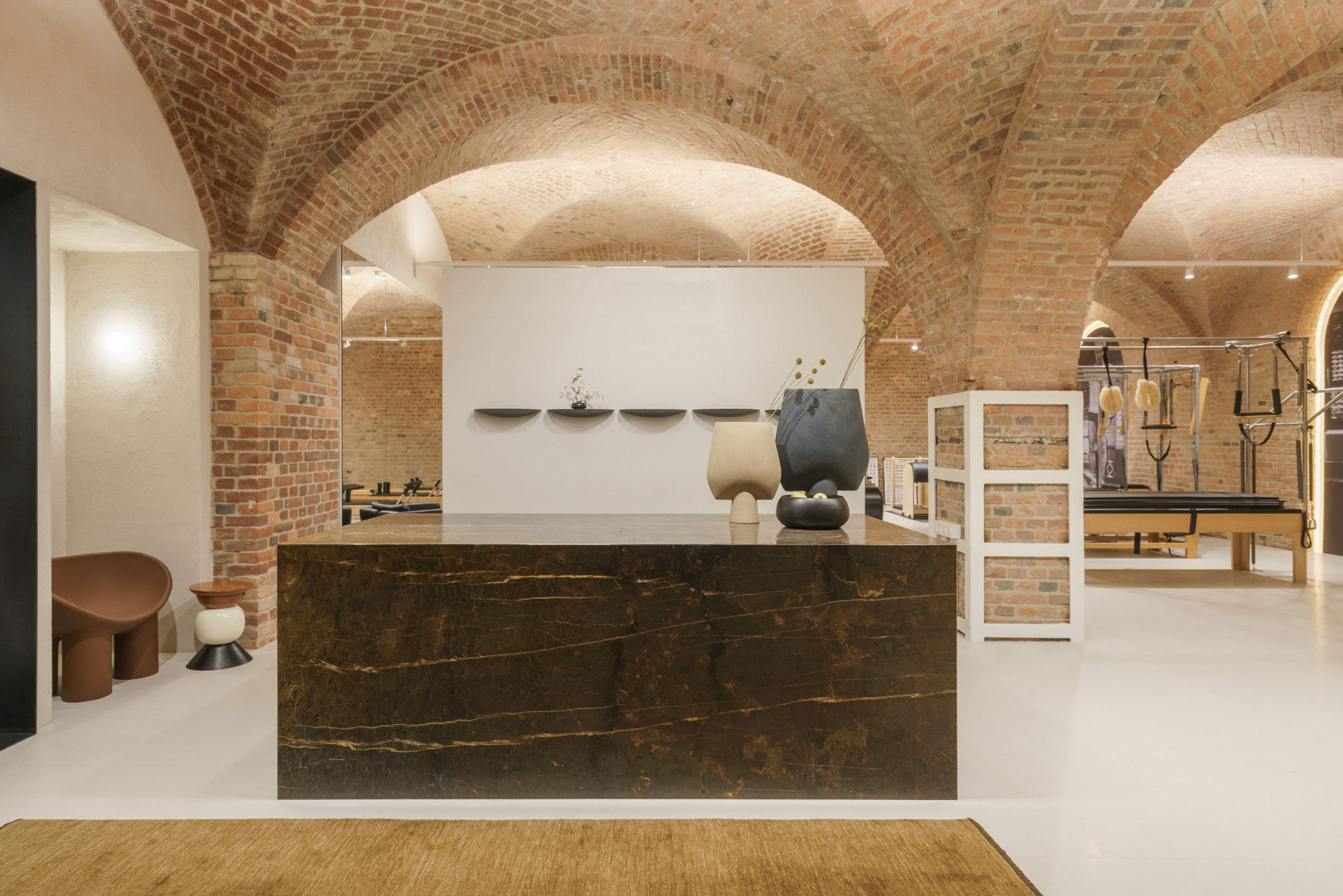

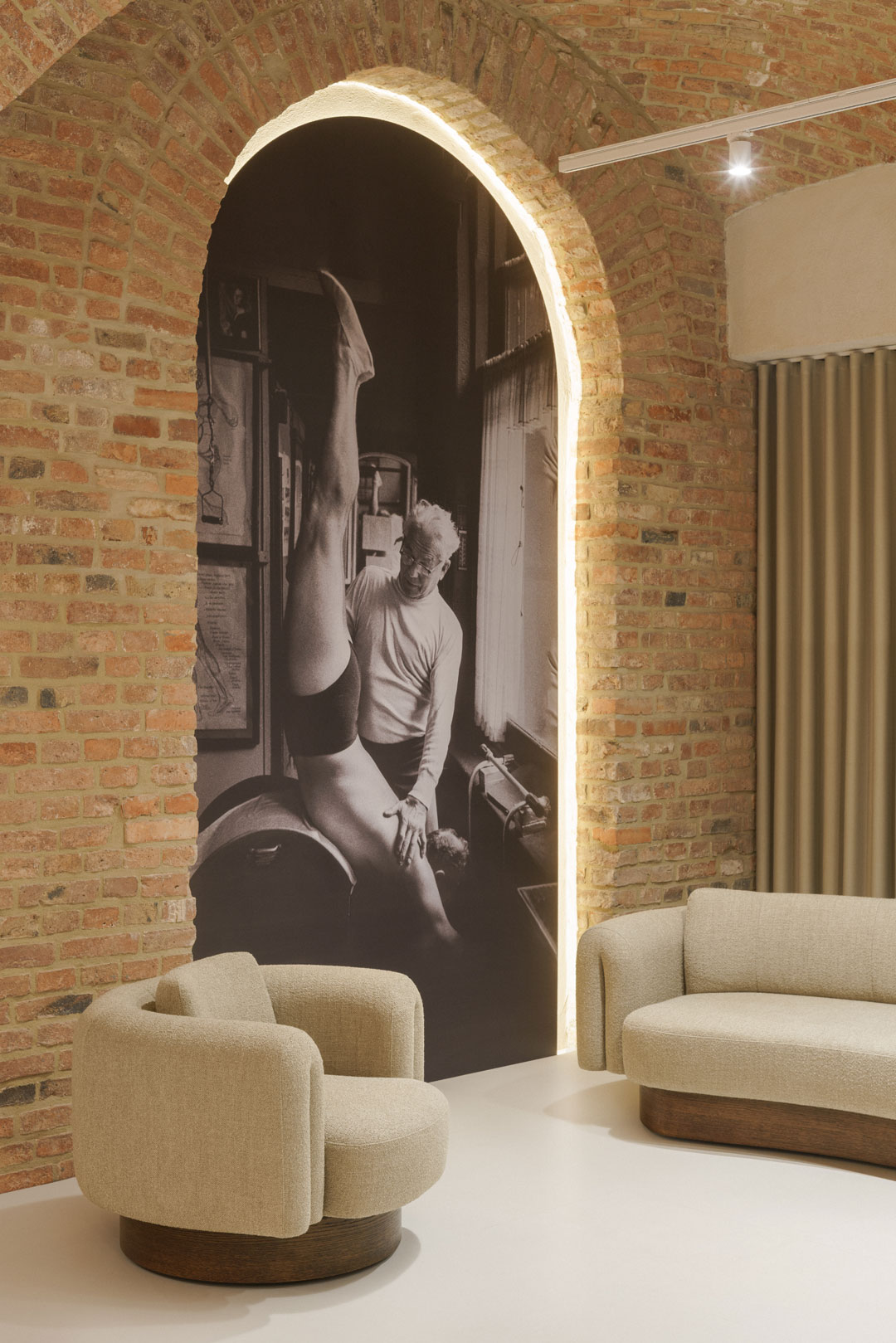
The Pilatesroom occupies approximately 150 square metres of space on level -2. This area has been divided into three main functional parts - the entrance, relaxation and exercise zones. In the first of these, the main accent is the stone reception counter. In the second - leisure furniture designed by Grynasz Studio. We are talking about the Bofia armchair and sofa by Bizzarto. The authors of the collection, Marta Niemywska-Grynasz and Dawid Grynasz, paid homage here to the Spanish postmodernist architect Ricardo Bofill. Bofill's furniture has received numerous awards both at home and abroad. They have won, among others, the highly prestigious Red Dot Design Award 2025 and the German Design Award 2025. The Bofia armchair was also among the exhibits presented at the exhibition 'Transformations. Modernity in the Third Republic" at the National Museum in Kraków, and was also included in its permanent design collection.
The third zone, the exercise space, is separated by a clever piece of furniture that acts as a storage area for clothes or exercise accessories, while at the same time providing a sense of intimacy and comfort for the participants. This is particularly important since the main workout space remains as open as possible, divided only by loose rows of brick pillars.
Dialogue of epochs
Harmonious, discreet complements to the vaults are new elements with sophisticatedly modern forms. Such as the smooth tile floor, the reformers made of light wood, black leather and silvery steel and the reception counter in the form of a massive block of stone. - We imported a special, heavily crystallised brown marble with distinct light veins especially from Iran. We wanted those entering the Pilatesroom to be greeted by an object that was actually sculptural, expressive, authentic and unique - Ewelina Jankowska comments.
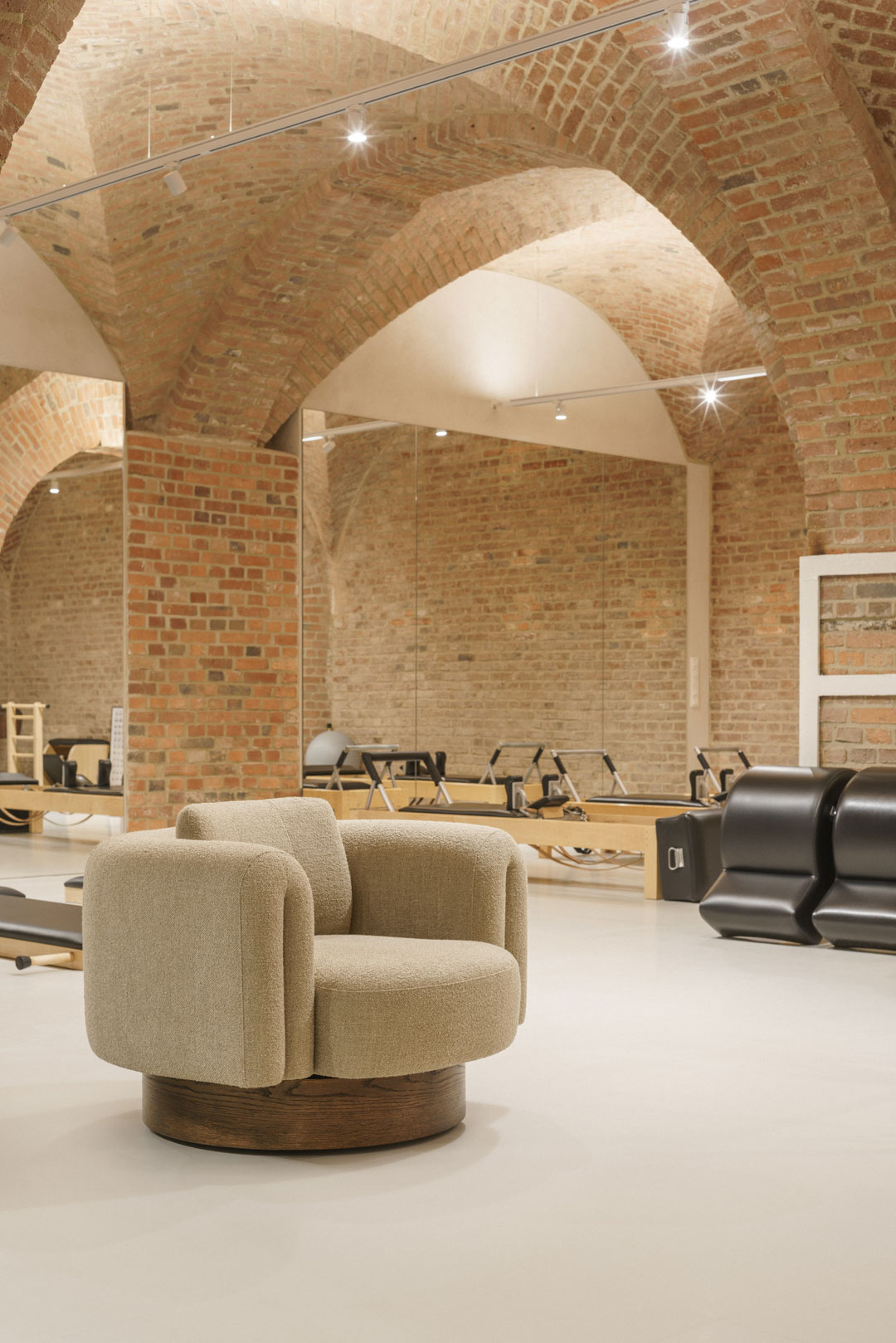
The furniture in the relaxation area is also of exceptional value, for talking, catching one's breath, unhurriedly entering or leaving the practice rhythm. The Bofia collection is not just about aesthetics. Each piece of furniture is made from the highest quality materials, with complete focus on detail.
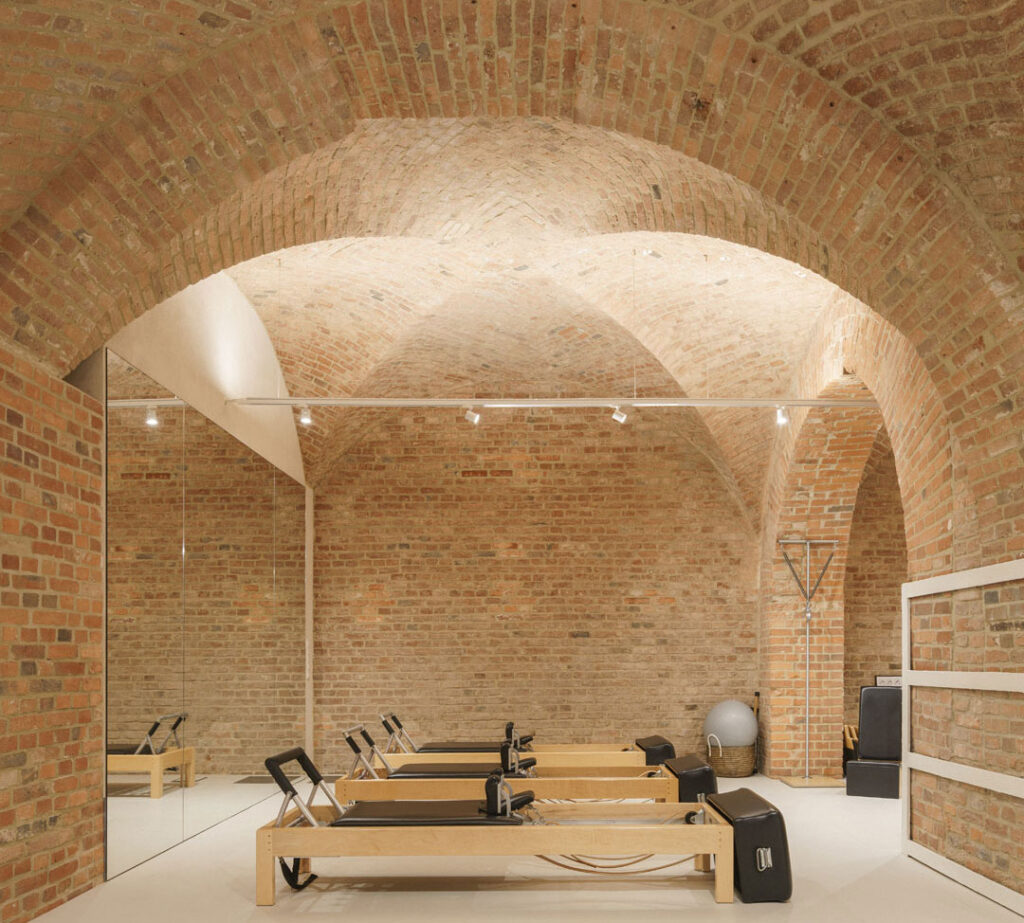
The furniture's modernist sculpture perfectly establishes a dialogue with historic interiors. Bofii has an interesting curved body, with a distinctive line of armrests and cushions. The designers from Grynasz Studio paid a great deal of attention to ergonomics. The comfort of sitting is perceptible not only through the comfort of the seat itself. The designers took care of the optimum height of the armrests, while the recessed plinth ensures comfortable use of the armchair. The circular shape of the sofa and armchair embraces the sitter with particular gentleness, but also lends a particularly cosy character.
Let history ring out
The author, Ewelina Jankowska, brought a clear principle to the interior design: let the place speak. The studio space is therefore defined by the beautiful red brick vaults, excavated from under the plaster and sandblasted. It is they that set the tone for the place - raw, honest and at the same time extremely noble. - We chose to hide all installations under the floor, so that the ceilings remain free of wires, pipes or ducts. Exposed and highlighted by light, they play a visually central role here. - says the architect.
Other clear historical highlights include photographs of Joseph Pilates (1883 - 1967), the father of this training formula. In the large-format photographs framed in luminous frames, we watch him at work with his protégés, using the reformers developed by Pilates. - The black and white photographs are not just decoration, but part of the narrative. Placed in key places, they introduce the story of the roots of the method, the master and the continuity of the tradition. - says Ewelina Jankowska. A special souvenir is the brown leather-clad gymnastic trestle. It found its way here from inside the neighbouring Betonhaus. - This artefact evokes the ancient language of movement and inscribes exercise in the continuity of generations - emphasises the architect.
Harmony of time and material
The Pilatesroom with interiors by Ewelina Jankowska is proof that good projects are created where the past is respected while boldly creating the future. This realisation shows how sensitive action can transform a historic underground into a modern temple of well-being for body and spirit. The architect has chosen a strategy of minimal intervention and maximum respect for the material: exposed brick, clean vaults, installations hidden under the floor. All of this is done so that both the old brewery building and each of the participants in the exercises can breathe fully here.
Pinterior design: Ewelina Jankowska/EV Architects
Photos: Joel Hauck
